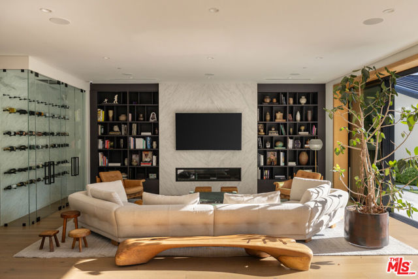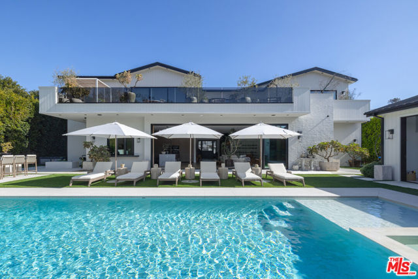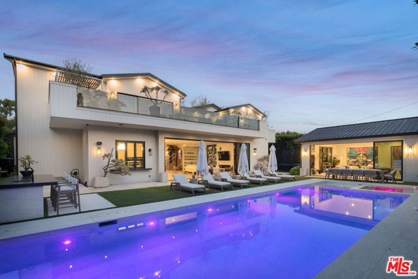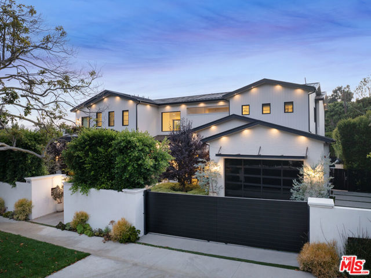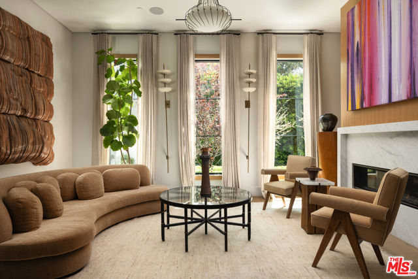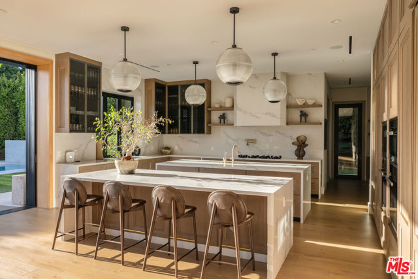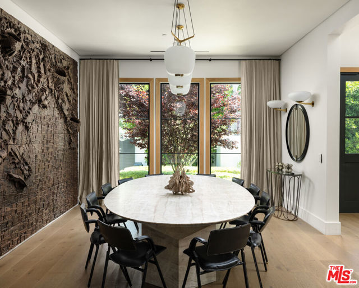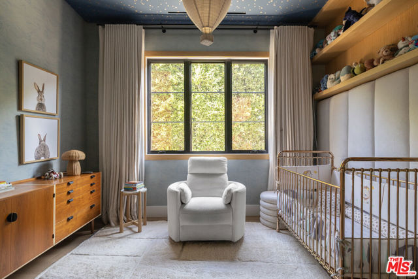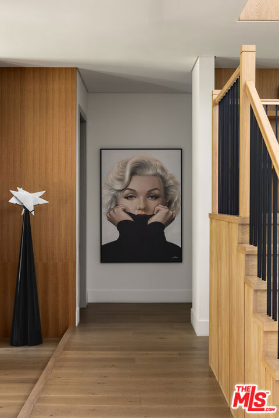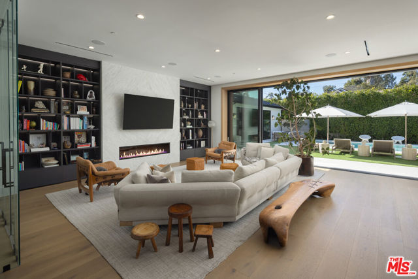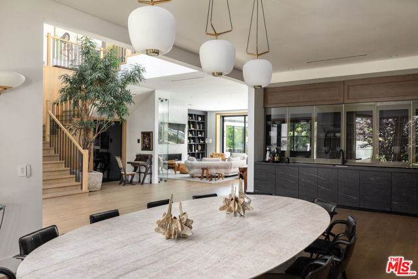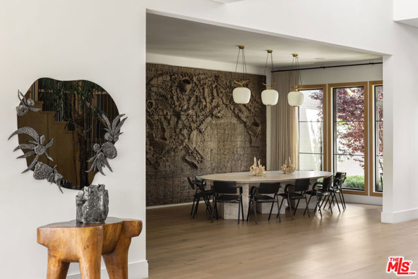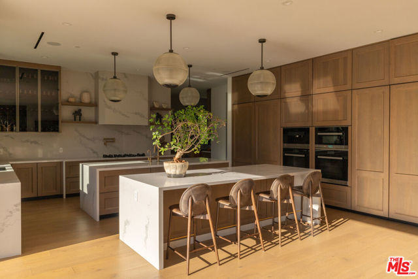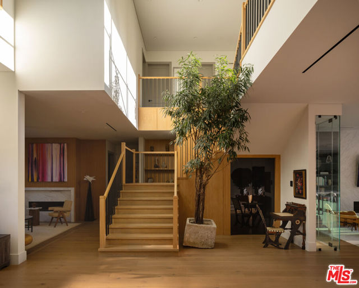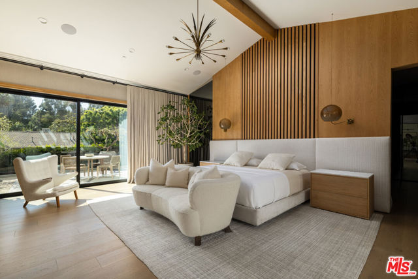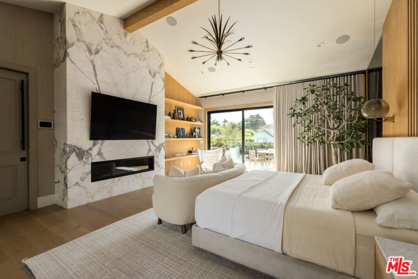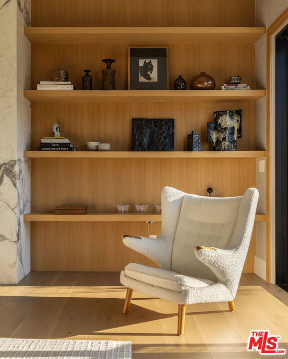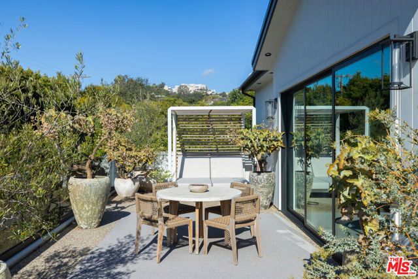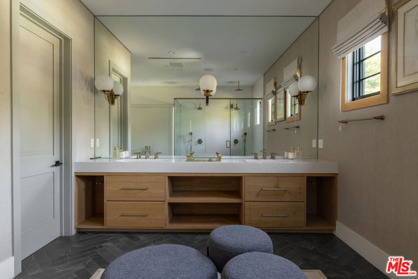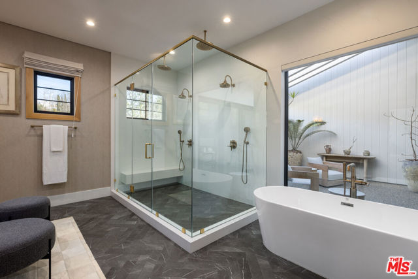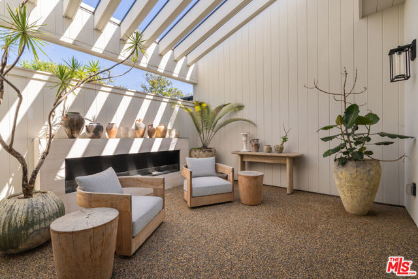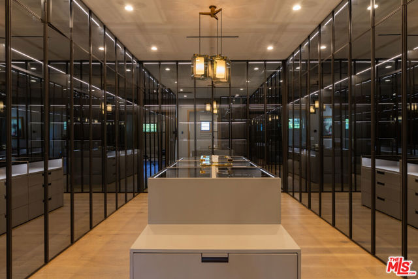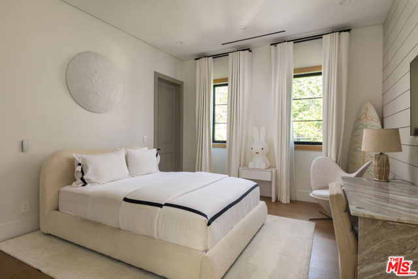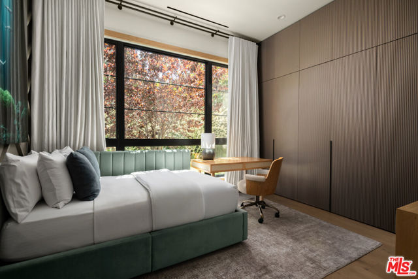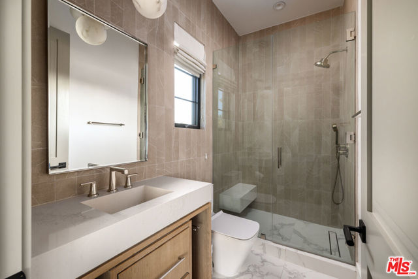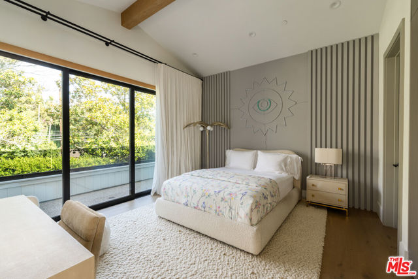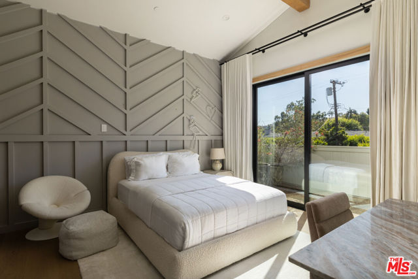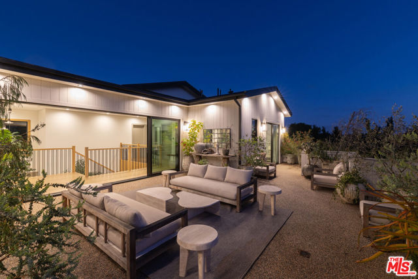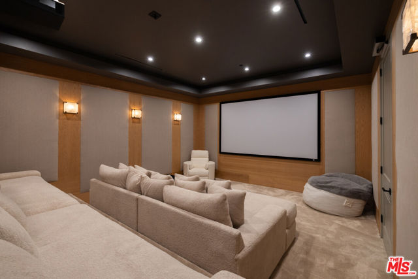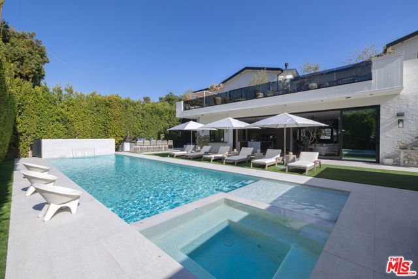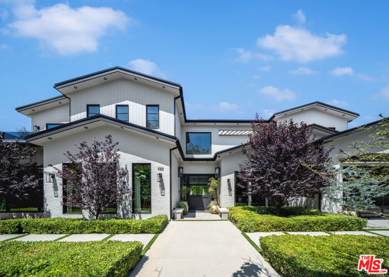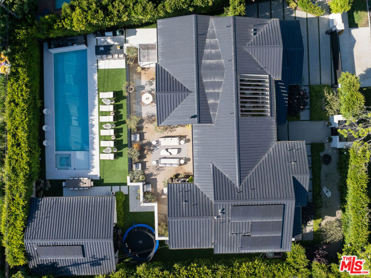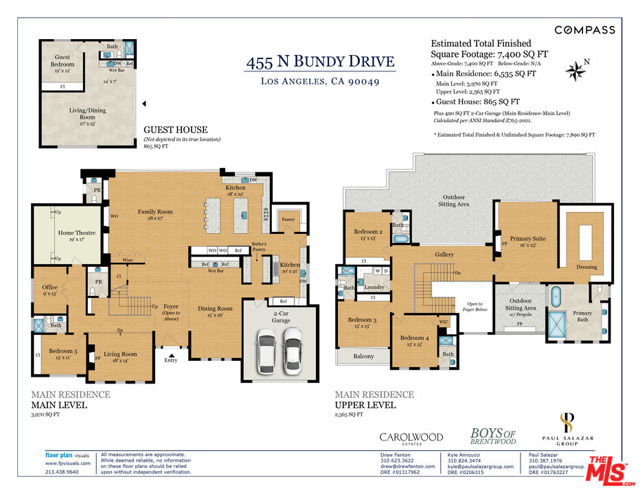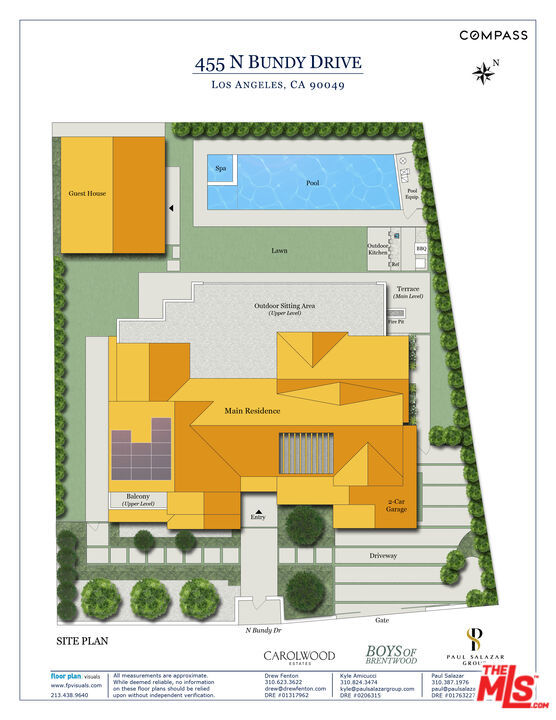Drew Fenton | Brentwood Properties
455 N Bundy Drive | Drew Fenton
return to search properties455 N Bundy Drive
Los Angeles, CA
$15,995,000
6 Beds
8.00 Baths
7,521 Sq. Ft.
- Property Type:Residential
- View:Pool
- County:Los Angeles
- Style:Single Family Residence
- Community:C06 - Brentwood
- MLS#:25573867
Tucked behind custom gates and mature hedging on one of the widest lots in the flats of North Bundy - with 120 feet of frontage - this modern Brentwood estate delivers an extraordinary blend of privacy, design, and innovation. The main residence offers 5 bedrooms and 7 bathrooms, plus a versatile office/den/nursery, while a fully equipped detached guest house with its own bedroom and bathroom brings the total to 6 beds and 8 baths. Purposefully designed for both entertaining and daily comfort, the home opens to a resort - style backyard with a large, private pool, mature landscaping, an outdoor kitchen, and a fire pit - your own secluded sanctuary. The expansive lot also offers space to add a sports court on the side of the home. A spacious 2-car garage is complemented by gated parking for up to four additional vehicles. Security is next-level, featuring an AI-powered camera system, automated perimeter alerts after hours, and 24/7 armed patrol service already in place - ensuring peace of mind without compromise. Inside, expansive open-plan living spaces connect effortlessly to the outdoors. The main kitchen stuns with dual islands, all Miele built-in appliances - including an espresso station, refrigerator, oven, microwave, and dual dishwashers - and a sleek frameless integrated stovetop. Discreetly tucked away, the chef's kitchen is ideal for hosting or staff use, outfitted with an 8-burner Wolf range, additional Miele refrigerator and freezer, and a spacious walk-in pantry. A climate-controlled wine rack adds sophistication and function for wine collectors. For elevated living and entertaining, the home includes a state-of-the-art private theater with over $100K in hidden, professional-grade AV equipment and acoustically transparent finishes - creating a truly immersive cinematic experience. Upstairs, a sun-drenched hallway opens to a spacious deck for second-level indoor-outdoor living. The primary suite features its own private terrace with fireplace and a walk-in closet, complete with custom cabinets and island with key-card access drawers for valuables. Three additional guest bedrooms upstairs each offer en-suite baths and custom closets- ideal for balanced family living. Smart home integration elevates every detail, with wall-mounted displays and app-based controls for lighting, climate, sound, and security. A roof-mounted cell antenna boosts signal, and Wi-Fi boosters ensure strong, consistent coverage throughout the property. Custom furniture and collectible lighting fixtures - meticulously curated to complement the home's design - are also available for purchase.
Listing provided courtesy of Paul Salazar
Fore more information about this property, please contact :
The information displayed on this page is confidential, proprietary, and copyrighted information of California Regional Multiple Listing Service, Inc. (CRMLS). California Regional Multiple Listing Service, Inc. CRMLS and Luxury New Homes OC do not make any warranty or representation concerning the timeliness or accuracy of the information displayed herein. In consideration for the receipt of the information on this page, the recipient agrees to use the information solely for the private non-commercial purpose of identifying a property in which the recipient has a good faith interest in acquiring. The properties displayed on this website may not be all of the properties in the CRMLS database compilation, or all of the properties listed with other brokers participating in the CRMLS IDX program. Detailed information about the properties displayed on this website includes the name of the listing company. Site Data last updated on Tuesday, October 21st, 2025.
